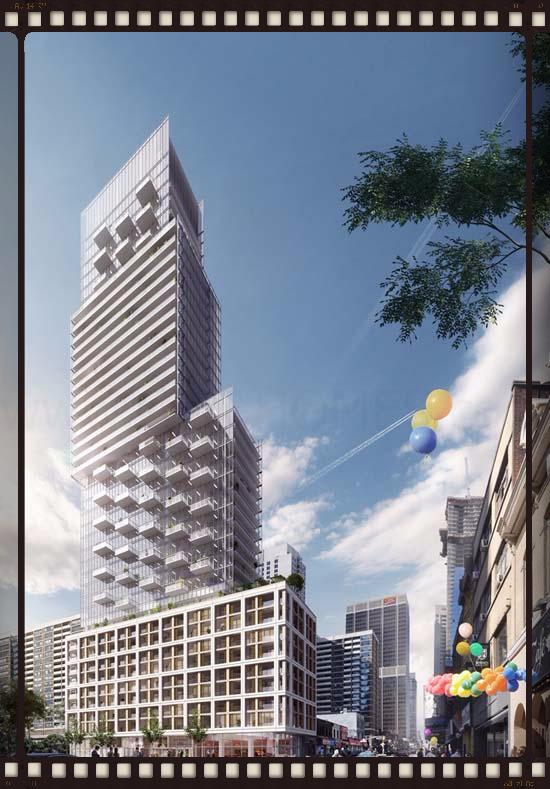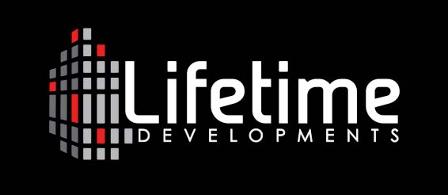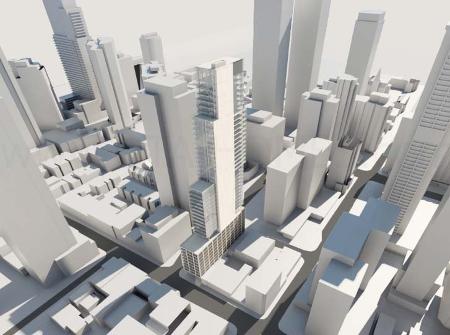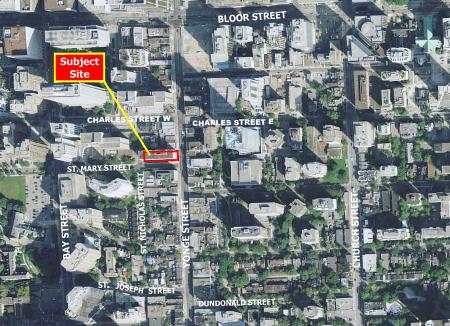
10 ST MARY ST CONDOS IN PRE-CONSTRUCTION BY LIFETIME DEVELOPMENTS
10 St Mary St Condos is a new mixed-use condominium development currently in pre-construction at 10 St Mary Street in Toronto, Ontario by Lifetime Developments. It is a proposed 42 storey building with 255 units designed by Core Architects.
10 St Mary St is located west of Yonge Street and south of Bloor Street West in downtown Toronto. It consists of a 10 storey base with a 32 storey tower above. Retail use will be proposed at grade level with residential use above. Total height including mechanical equipment is 140.5 metres and total gross floor area is 18,638 square metres of which 18,387 square metres is residential use space and 251 square metres is retail use space. There are 255 residential suites proposed ranging from studios to 3-bedroom units. Seven will be studio units, 186 will be one-bedroom and one-bedroom plus den units, 44 will be two-bedroom and two-bedroom plus den units and eighteen will be three-bedroom units. Average unit size is 631 square feet and units range in size from 437 square feet to 971 square feet. Proposed are 49 vehicular parking spaces and 316 bicycle parking spaces of which 260 are for residents and 56 are for visitors in four levels of underground parking. The vehicular access to the parking structure is proposed from St. Nicholas Street.
10 St Mary St Condominiums will be a "contemporary residential building" with retail fronting Yonge Street. 341 square metres of indoor amenity space are proposed on the 11th level and 534 square metre of outdoor amenity space are also proposed on the 11th level. The outdoor amenity terrace will contain lounge and dining areas. "At the east end of the terrace facing Yonge Street, a dining and sunning area will be provided with perimeter landscaping features, grasses, and metal trellis structures." The 10 storey base will have a two-level lobby/retail space with a partial mezzanine floor. The two-level retail space is located at the corner of Yonge Street and St Mary Street with the entrance to the retail use area from both of these streets as well.
10 St Mary St Toronto by Lifetime will include two residential units in the partial second floor and visitor bicycle parking. Residential units will be facing south, east and west from floors three to ten. The 11th floor will contain indoor amenity space opening onto an outdoor amenity terrace located on the roof of the base building. Floors twleve to twenty-three will have floorplates of 528 square metres. Floors twenty-four to thirty-six will have a floorplate of 434-436 square metres. Floors thirty-seven to forty-two will have a floorplate of 329 square metres. The upper floors will have staggered balconies on the south façade and continuous balconies on the west and east facades.
10 St Mary St proposed development site has a walk score of 99 out of 100 and a transit score of 99 out of 100 and is also very bikeable. Situated in the heart of downtown Toronto close to all amenities. Located near the Bloor TTC Subway Station, the Toronto Reference Library, the Yorkville neighbourhood, Queens Park, the University of Toronto St. George Campus and Ryerson University.
Register with us today for more information on the 10 St Mary St Condos by Lifetime Developments!
Register today for more information!







